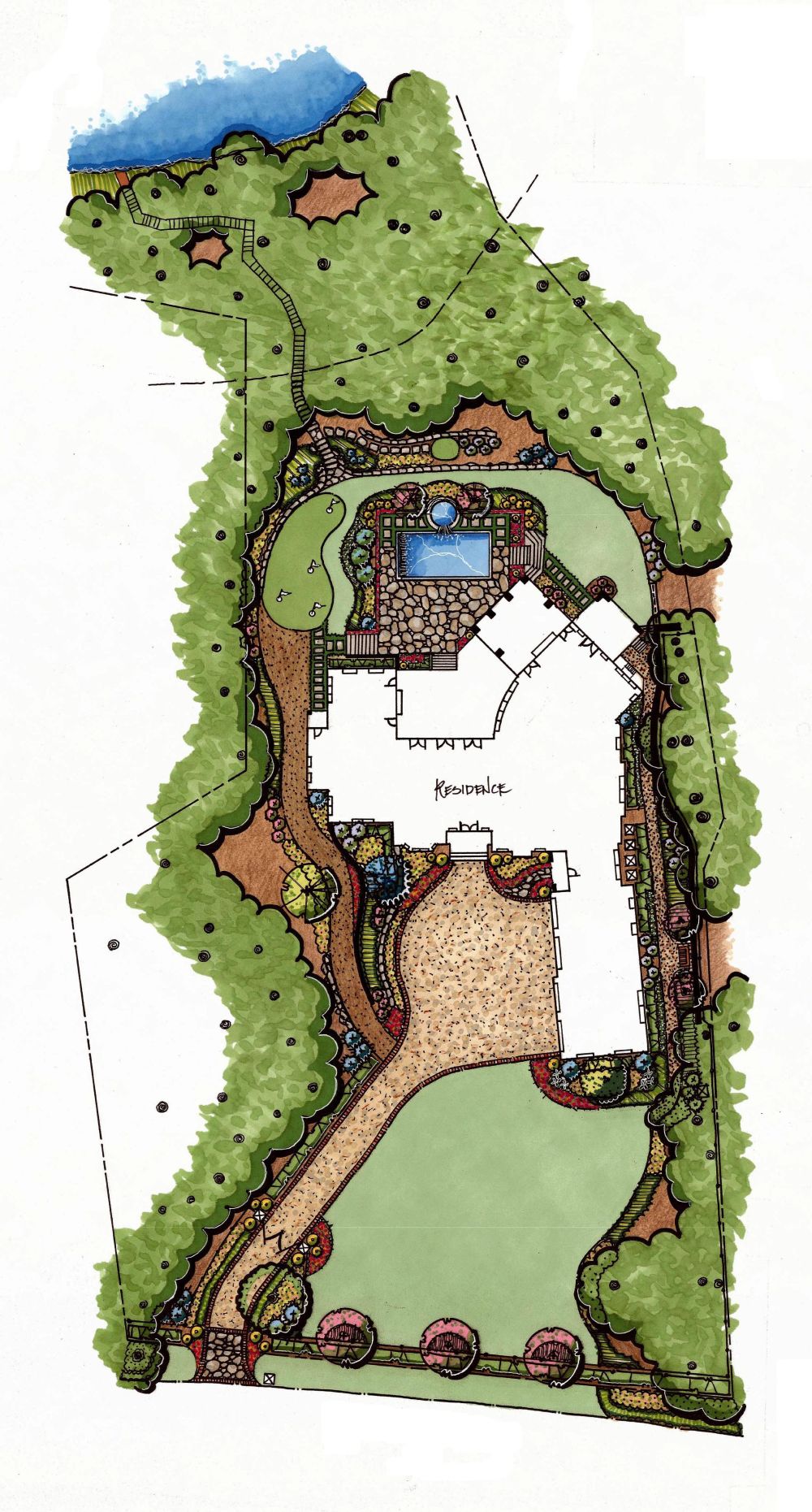Southern Land Studio
Landscape Architecture, Planning, Urban Design

Formal Front Yard
Color Drawings
Illustrative Master Plan for a very formal front yard entertaining space

Master Plan with Stone
Black and White
Master Plan with stone paving area, seat wall, landscape enhancements, and vegetable garden.

Pool and Spa Master Plan
Color Drawings
Illustrative Master Plan including pool and spa design, child’s play area, and new landscape plantings




Lighting and Walkway
Client Pictures
Using American boxwoods with mondo grass below and landscape lighting to illuminate the pathway.

Side Walkway
Client Pictures
Using dwarf mondo grass to soften the walkway, this is the walkway to the side entrance for one of our clients [...]



Front Slope Residential
Client Pictures
Masonry and natural boulder retaining walls to stabilize the slope in front of a residence

Retaining Wall and Railing
Client Pictures
Retaining walls, iron railings, and plantings to accent the front of this residence and motor court.

Entrance View
Client Pictures
Columns, lighting, iron gates, and plantings at the entrance to the residence

Driveway and Landscaping
Client Pictures
Exposed aggregate paving and new landscape plantings serve to enhance the architecture of this residence

Hardscape Panoramic
Client Pictures
Panoramic view of hardscape and landscape installation in the front of the residence.

Hardscape and Fence
Client Pictures
In this design, you see how the different colors and textures of the plantings accent the hardscape design


Commercial Entry
Black and White
Landscape enhancements for front entry into commercial building in Atlanta area.

Landscape and Hardscape-Residential
Black and White
This is a landscape and hardscape plan for a residential client in the Atlanta area. The client wanted a formal design [...]

Rear Yard with Firepit
Black and White
Here, our client needed a useful and attractive rear yard. This design includes a firepit, a patio, garden bench, and new [...]

Pool and Adult Area
Color Drawings
Illustrative Master Plan with pool and spa, adult’s play area, and new landscape plantings

Front Entry Illustrated
Color Drawings
Illustrative Master Plan for front entry. New driveway design, parking area, retaining walls, and iron railings

Illustrated Plan for Outdoor Living Area
Color Drawings
Illustrative Master Plan with outdoor fireplace, seat wall, entertaining area, and masonry grill

Pool, Spa, and Outdoor Fireplace
Color Drawings
Illustrative Master Plan with pool and spa, outdoor fireplace, and patio with wooden arbor above

Residential Master Plan-Sandy Springs
Color Drawings
Illustrative Master Plan for large residence in Sandy Springs, GA.

Formal Back Yard Master Plan
Color Drawings
Illustrative Master Plan for a back yard with a stunning formal design

Buckhead Residential
Color Drawings
Illustrative Master Plan for large residence in the Buckhead community

Firepit with Waterfall
Color Drawings
Illustrative Master Plan including firepit, patio, and waterfall spillway into a fountain

Rear Yard Walkways
Client Pictures
A client’s rear yard, with walkway leading to the entertaining area.

Walkway and Entertainment
Black and White
Here is our plan for a client at Lake Lanier. This design includes a walkway and entertainment area with plentiful natural [...]







